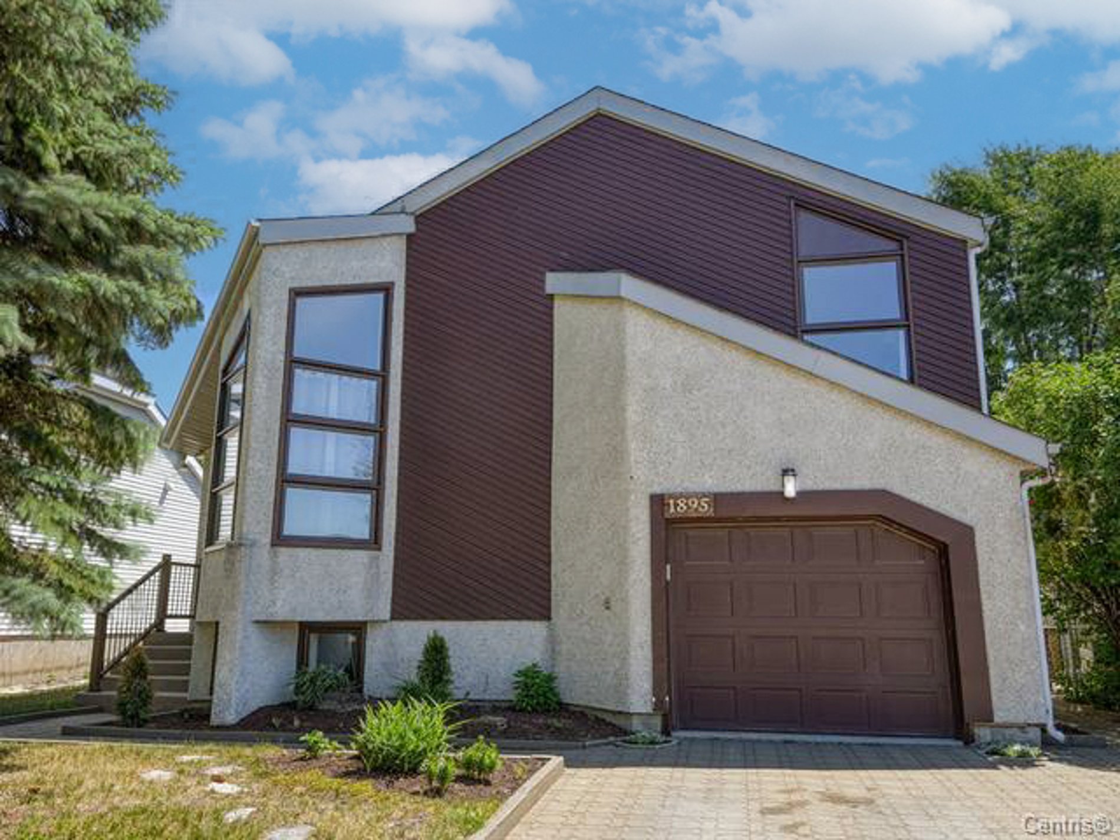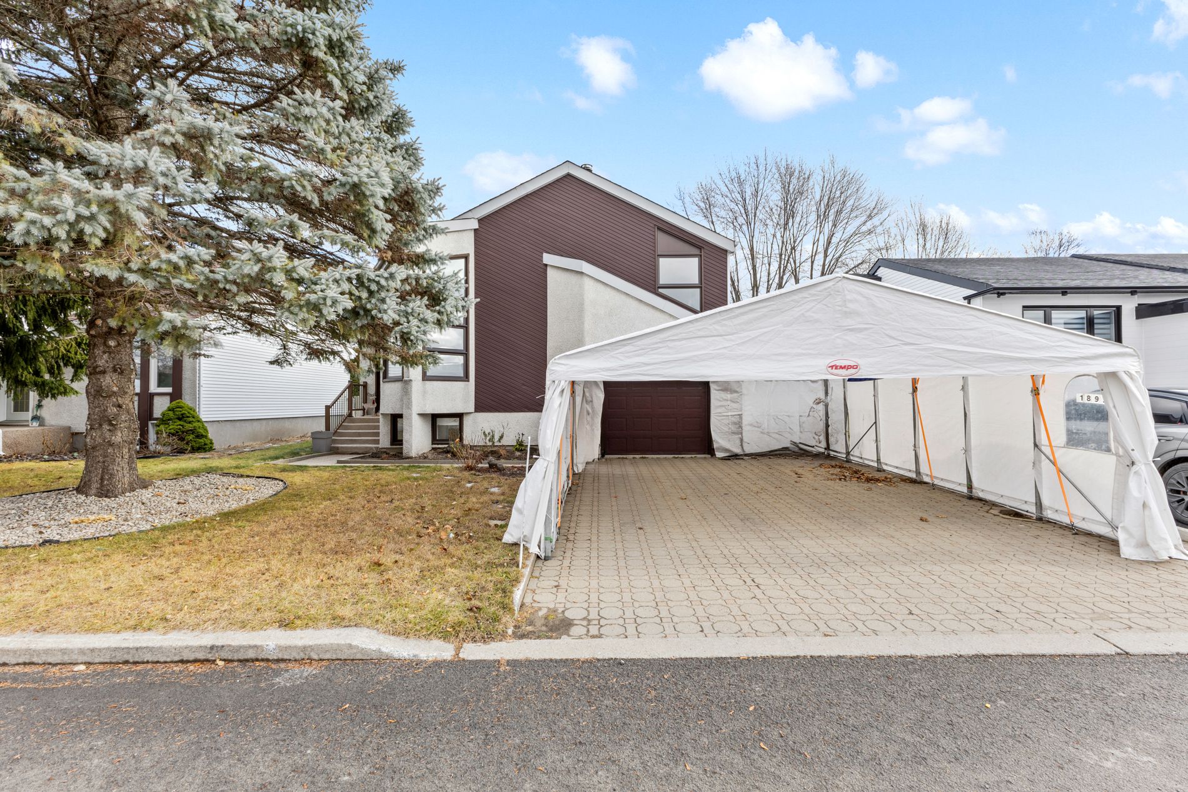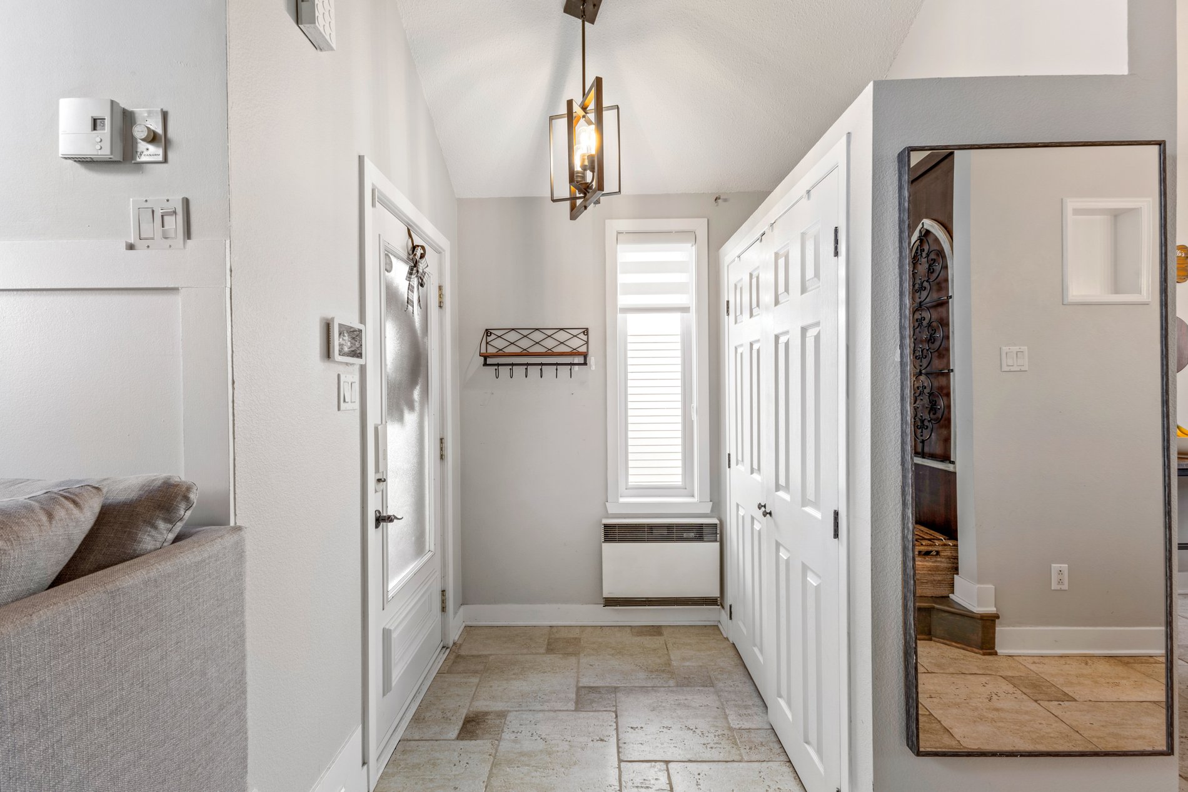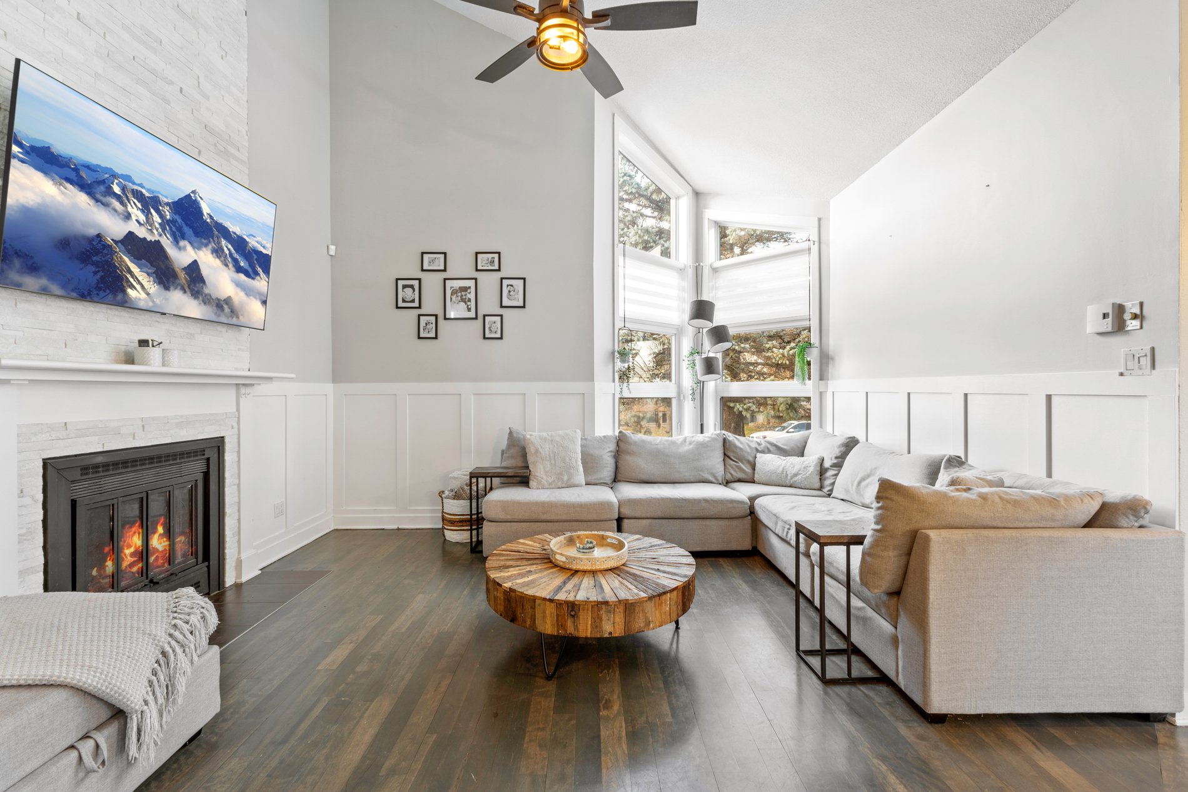1895 Rue de Verviers, Terrebonne (Terrebonne), QC J6X3L8 $649,900

Frontage

Frontage

Frontage

Hallway

Hallway

Living room

Living room

Living room

Dining room
|
|
Sold
Description
Beautiful detached home with a cathedral ceiling at the entrance. Bright living room with 14-foot ceilings, a wood-burning fireplace, refinished floors, and decorative brick accents. Modern kitchen with a dining area. Two spacious renovated bathrooms, three bedrooms. Laundry conveniently located in the main floor bathroom. Integrated garage with direct basement access, a large well-divided space, and ample storage. Backyard with new sod. Close to all amenities: groceries, schools, parks, trails (Trans Terrebonne), and major highways.
Beautiful detached home with a cathedral ceiling at the
entrance. The inviting living room boasts ceilings over 14
feet high, a wood-burning fireplace, and an open space
perfect for relaxation. The floors have been sanded and
varnished, the staircase railing has been updated, and a
decorative brick feature adorns the fireplace.
The modern kitchen is paired with a dining area, ideal for
family meals. The home features two spacious and
beautifully renovated bathrooms that have been updated over
the years. There are two bedrooms on the upper floor and
one on the main level. The laundry area is conveniently
located in the main floor bathroom.
An integrated garage provides direct access to the
basement. The large basement is well-divided, offering a
generous storage space. The backyard is expansive, with
newly laid sod, perfect for outdoor activities.
Located in a sought-after area, this home is close to all
amenities, including grocery stores, pharmacies,
restaurants, banks, daycares, schools and the Terrebonne
Sports Center.
Outdoor enthusiasts will appreciate the proximity to
pedestrian trails (Trans Terrebonne), local parks and
highways.
entrance. The inviting living room boasts ceilings over 14
feet high, a wood-burning fireplace, and an open space
perfect for relaxation. The floors have been sanded and
varnished, the staircase railing has been updated, and a
decorative brick feature adorns the fireplace.
The modern kitchen is paired with a dining area, ideal for
family meals. The home features two spacious and
beautifully renovated bathrooms that have been updated over
the years. There are two bedrooms on the upper floor and
one on the main level. The laundry area is conveniently
located in the main floor bathroom.
An integrated garage provides direct access to the
basement. The large basement is well-divided, offering a
generous storage space. The backyard is expansive, with
newly laid sod, perfect for outdoor activities.
Located in a sought-after area, this home is close to all
amenities, including grocery stores, pharmacies,
restaurants, banks, daycares, schools and the Terrebonne
Sports Center.
Outdoor enthusiasts will appreciate the proximity to
pedestrian trails (Trans Terrebonne), local parks and
highways.
Inclusions: Curtains, rods, blinds, light fixtures, central vacuum system (installed but not functional), two TV mounts, kitchen hood, alarm system, surveillance camera with BELL at the back of the house, tempo, garage door opener (remote defective + pin pad defective),
Exclusions : Light fixture in little grils room, Tv's , dishwasher, fridge, stove
| BUILDING | |
|---|---|
| Type | Two or more storey |
| Style | Detached |
| Dimensions | 34.9x36.5 P |
| Lot Size | 5301 PC |
| EXPENSES | |
|---|---|
| Municipal Taxes (2024) | $ 4028 / year |
| School taxes (2024) | $ 375 / year |
|
ROOM DETAILS |
|||
|---|---|---|---|
| Room | Dimensions | Level | Flooring |
| Hallway | 6.0 x 4.9 P | Ground Floor | Ceramic tiles |
| Living room | 18.2 x 17.8 P | Ground Floor | Wood |
| Kitchen | 9.11 x 9.0 P | Ground Floor | Ceramic tiles |
| Dining room | 12.0 x 9.2 P | Ground Floor | Ceramic tiles |
| Bedroom | 10.8 x 9.11 P | Ground Floor | Parquetry |
| Bathroom | 11.0 x 7.6 P | Ground Floor | Ceramic tiles |
| Primary bedroom | 14.10 x 10.11 P | 2nd Floor | Parquetry |
| Bedroom | 11.0 x 10.3 P | 2nd Floor | Parquetry |
| Bathroom | 11.0 x 7.5 P | 2nd Floor | Ceramic tiles |
| Playroom | 13.9 x 11.9 P | Basement | Wood |
| Family room | 17.8 x 18.2 P | Basement | Wood |
| Storage | 14.10 x 11.11 P | Basement | Concrete |
|
CHARACTERISTICS |
|
|---|---|
| Driveway | Plain paving stone, Plain paving stone, Plain paving stone, Plain paving stone, Plain paving stone |
| Cupboard | Melamine, Melamine, Melamine, Melamine, Melamine |
| Heating system | Space heating baseboards, Space heating baseboards, Space heating baseboards, Space heating baseboards, Space heating baseboards |
| Water supply | Municipality, Municipality, Municipality, Municipality, Municipality |
| Heating energy | Electricity, Electricity, Electricity, Electricity, Electricity |
| Windows | Aluminum, PVC, Aluminum, PVC, Aluminum, PVC, Aluminum, PVC, Aluminum, PVC |
| Foundation | Poured concrete, Poured concrete, Poured concrete, Poured concrete, Poured concrete |
| Hearth stove | Wood fireplace, Wood fireplace, Wood fireplace, Wood fireplace, Wood fireplace |
| Garage | Heated, Fitted, Single width, Heated, Fitted, Single width, Heated, Fitted, Single width, Heated, Fitted, Single width, Heated, Fitted, Single width |
| Rental appliances | Water heater, Water heater, Water heater, Water heater, Water heater |
| Siding | Aggregate, Aggregate, Aggregate, Aggregate, Aggregate |
| Proximity | Highway, Golf, Park - green area, Elementary school, High school, Public transport, Daycare centre, Highway, Golf, Park - green area, Elementary school, High school, Public transport, Daycare centre, Highway, Golf, Park - green area, Elementary school, High school, Public transport, Daycare centre, Highway, Golf, Park - green area, Elementary school, High school, Public transport, Daycare centre, Highway, Golf, Park - green area, Elementary school, High school, Public transport, Daycare centre |
| Bathroom / Washroom | Seperate shower, Seperate shower, Seperate shower, Seperate shower, Seperate shower |
| Basement | 6 feet and over, Finished basement, 6 feet and over, Finished basement, 6 feet and over, Finished basement, 6 feet and over, Finished basement, 6 feet and over, Finished basement |
| Parking | In carport, Outdoor, Garage, In carport, Outdoor, Garage, In carport, Outdoor, Garage, In carport, Outdoor, Garage, In carport, Outdoor, Garage |
| Sewage system | Municipal sewer, Municipal sewer, Municipal sewer, Municipal sewer, Municipal sewer |
| Window type | Hung, Hung, Hung, Hung, Hung |
| Roofing | Asphalt shingles, Asphalt shingles, Asphalt shingles, Asphalt shingles, Asphalt shingles |
| Zoning | Residential, Residential, Residential, Residential, Residential |