229 Rue Pierre Chasseur, Laval (Sainte-Rose), QC H7L4A3 $469,900
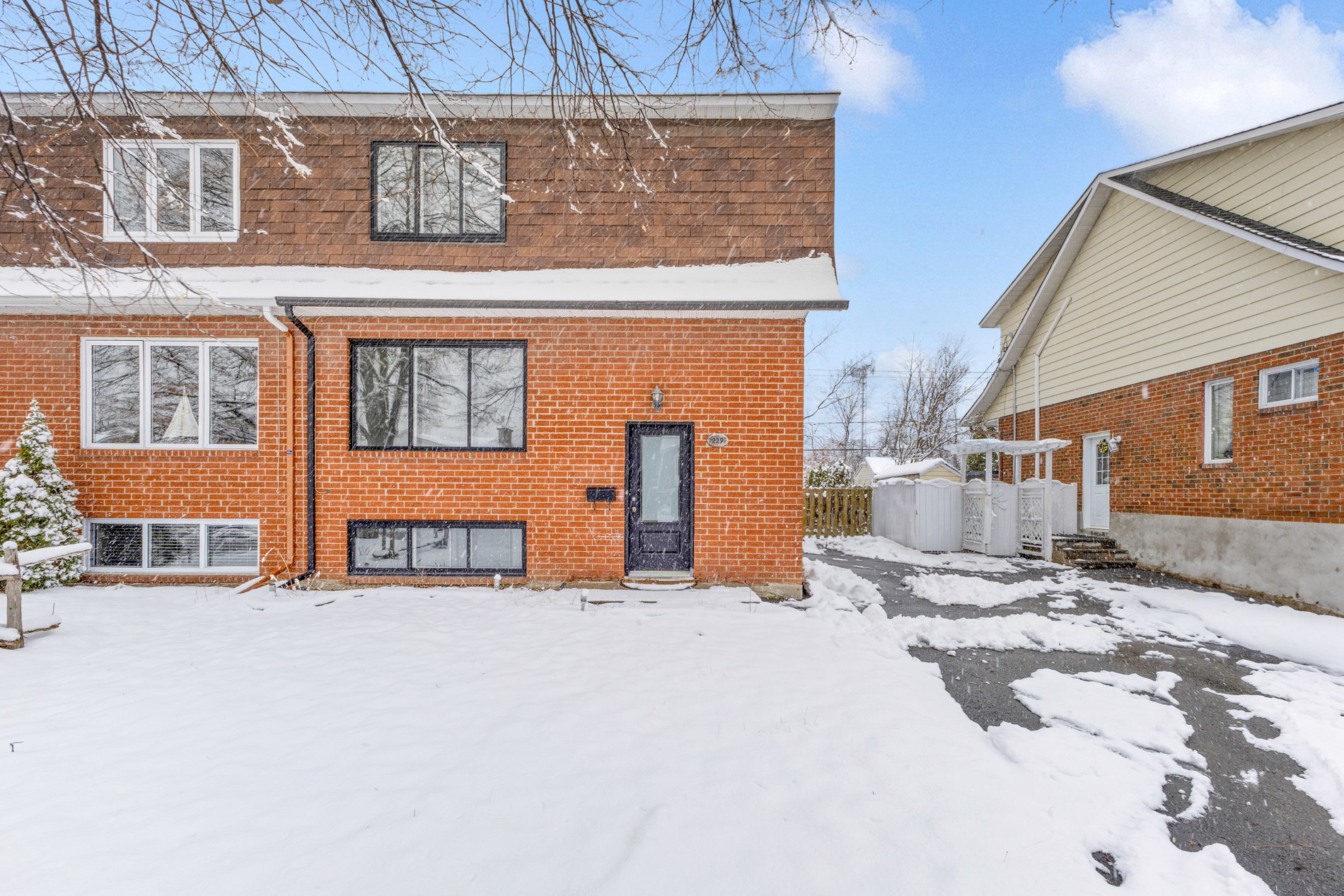
Frontage
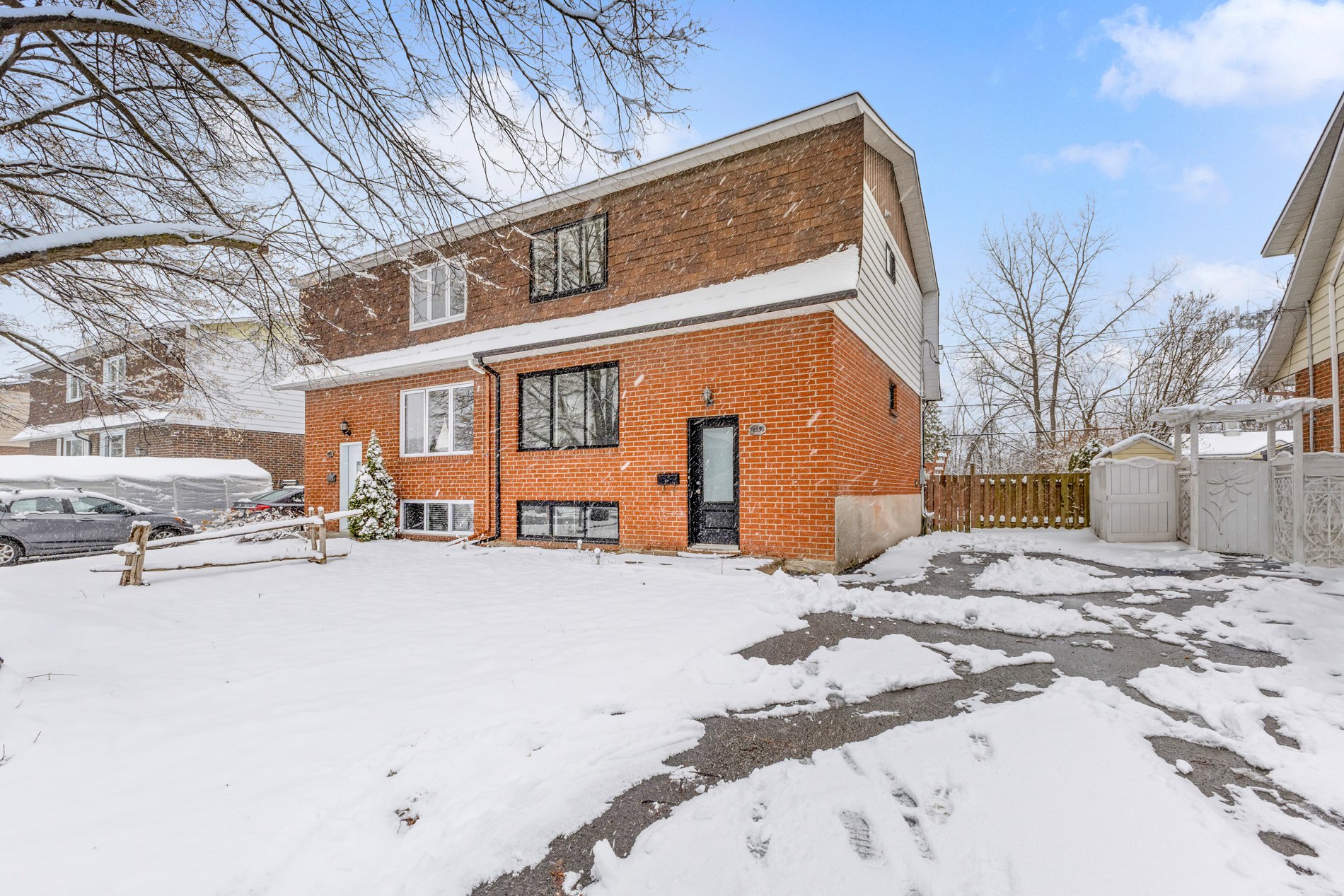
Frontage
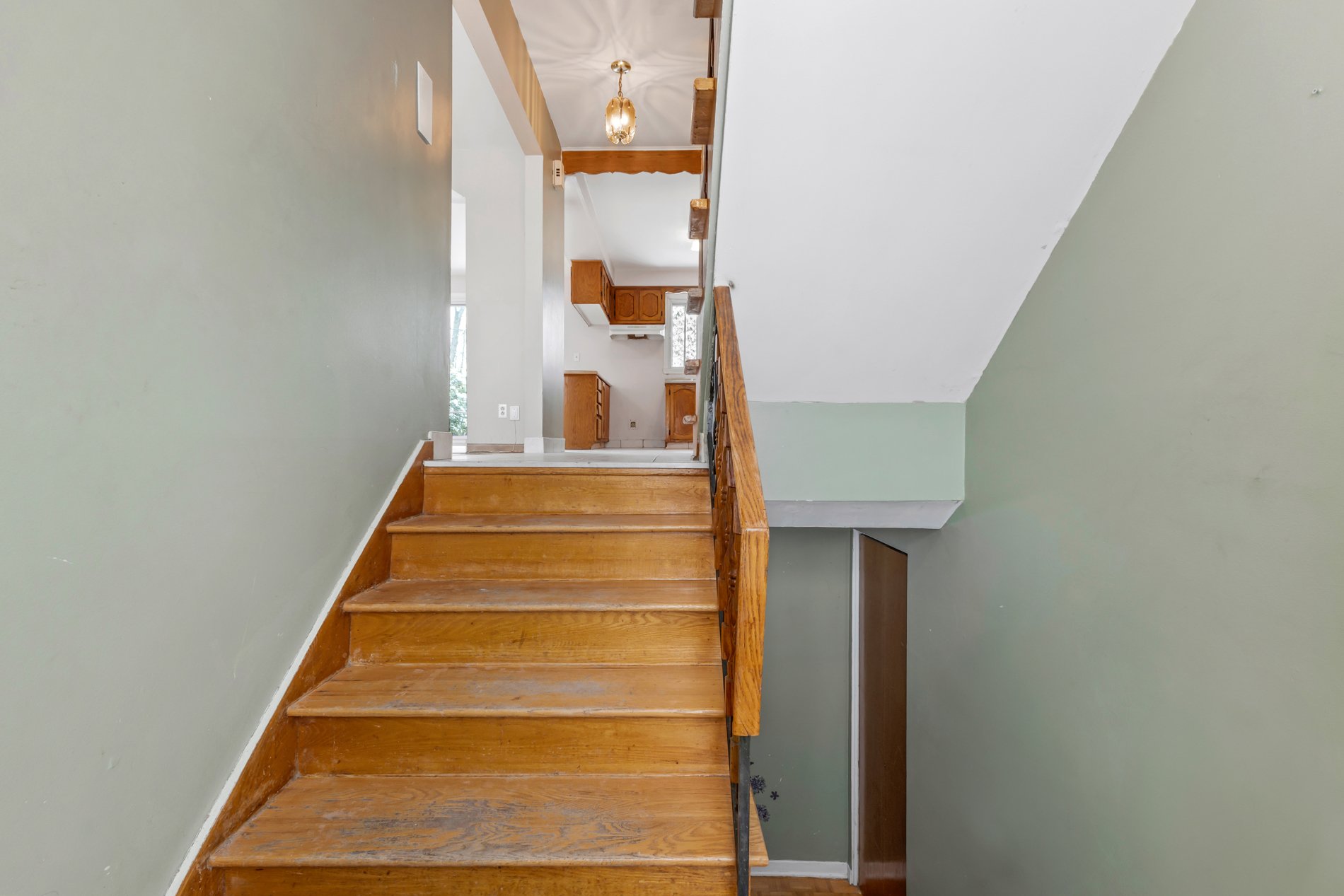
Staircase
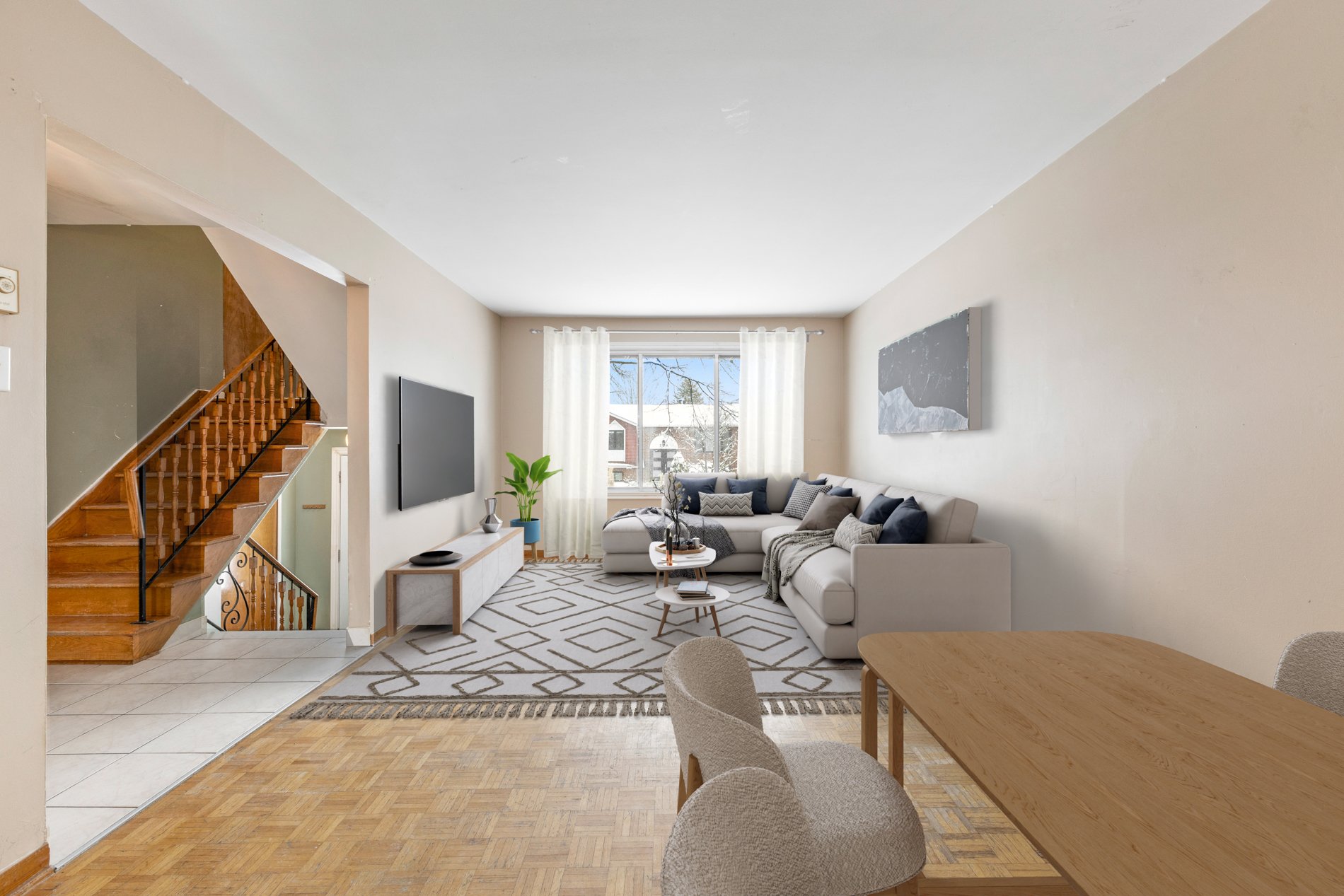
Living room
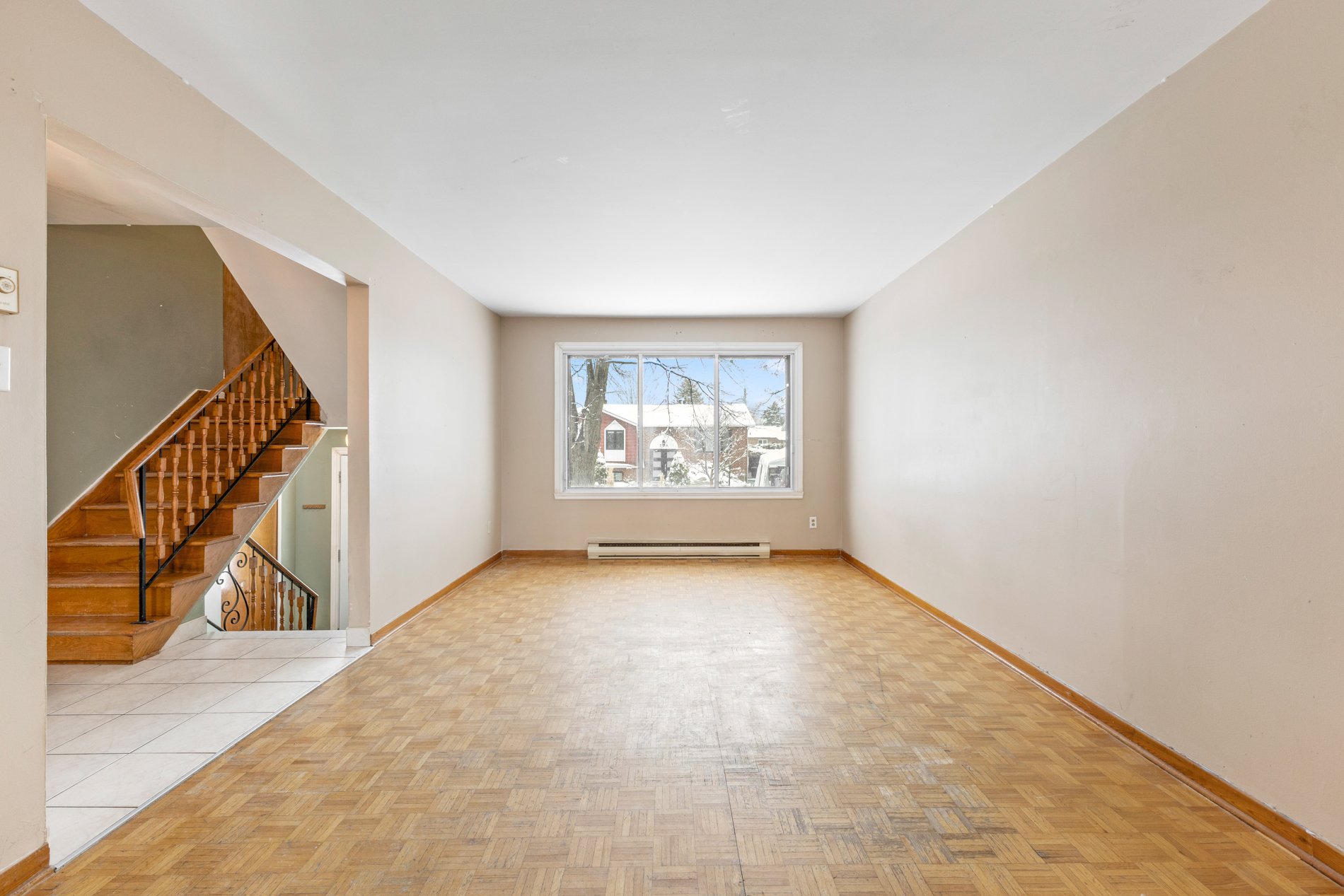
Living room
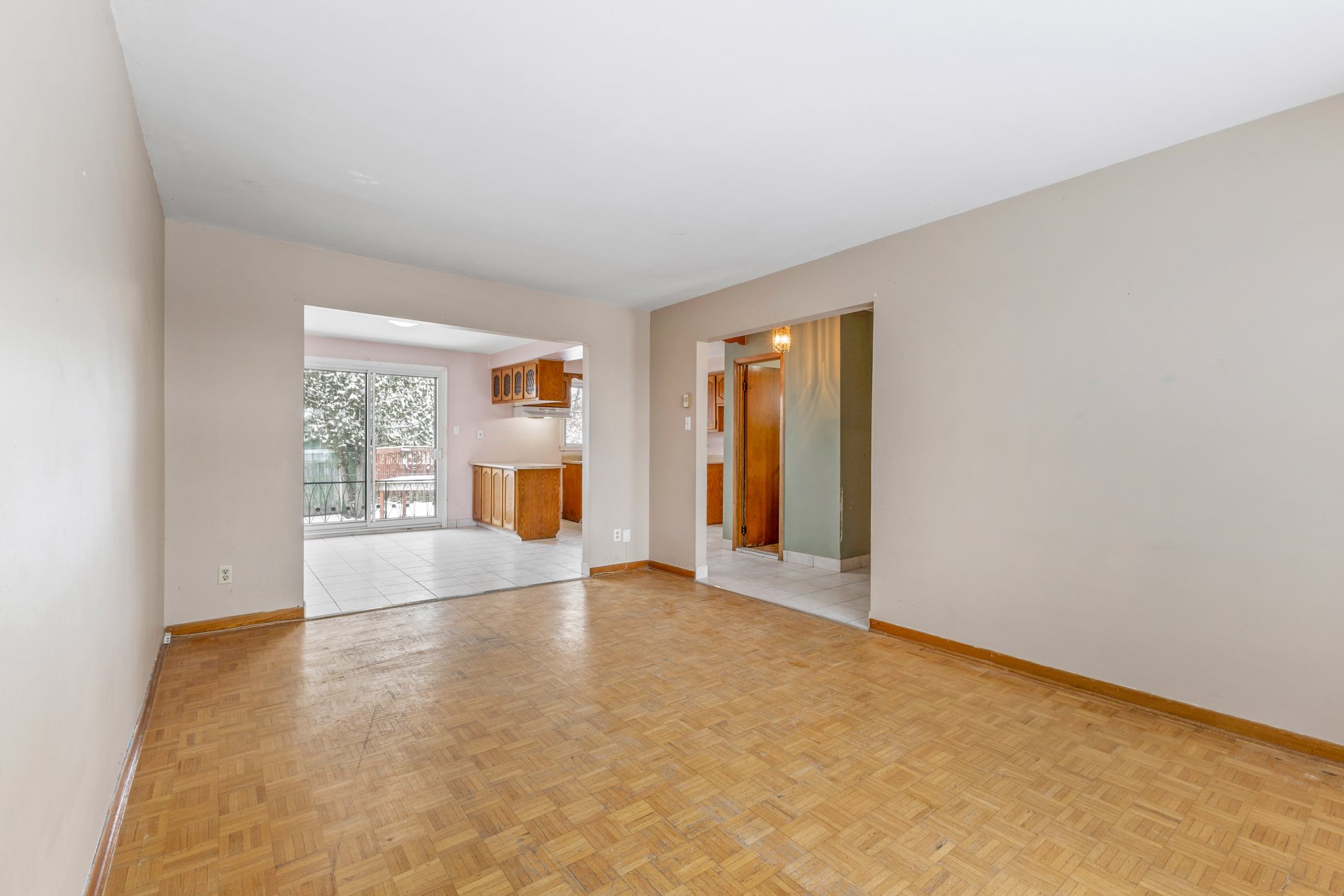
Living room
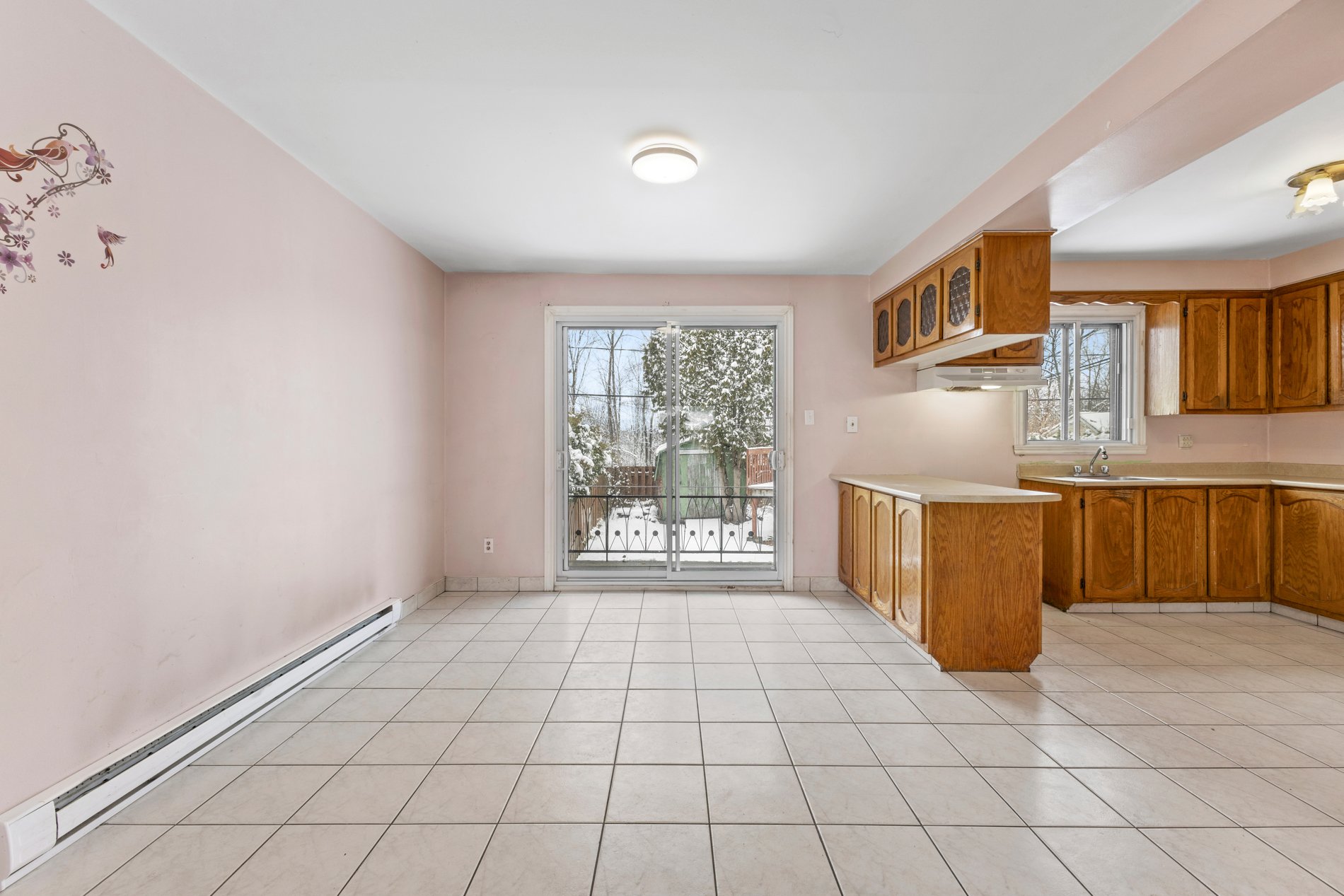
Dining room
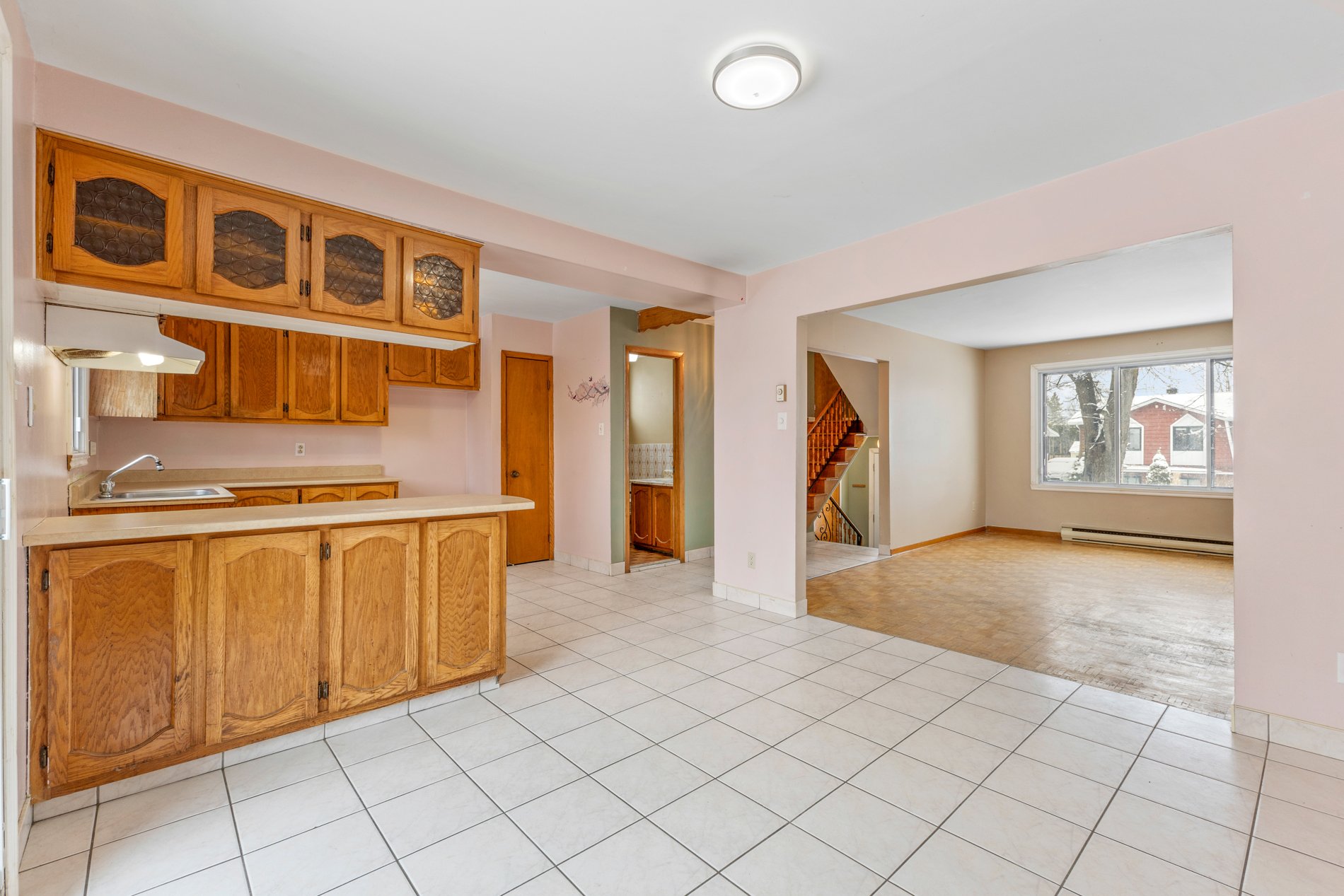
Overall View
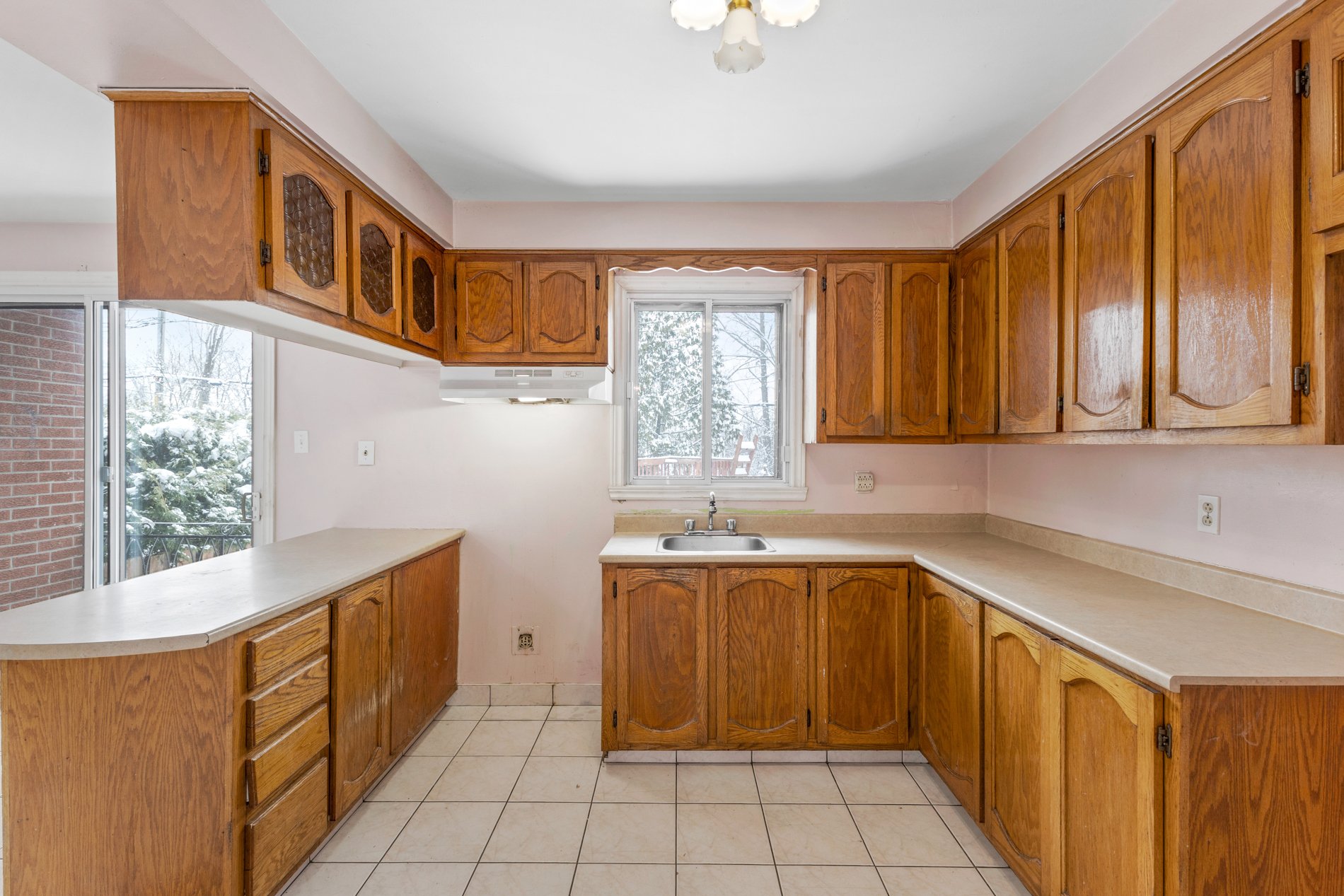
Kitchen
|
|
Description
Semi-Detached Home in Sainte-Rose -- Prime Location on the North Shore Semi-detached home located in a highly sought-after neighborhood. From the moment you walk in, you'll be charmed by the natural light and spacious rooms. The open-concept main floor includes a living room, dining room, kitchen, and powder room. Upstairs: 3 bedrooms and a full bathroom. Finished basement with a 4th closed bedroom. Windows, front door, and gutters have been recently replaced. Full of potential with great renovation possibilities. A must-see!
Semi-Detached Home in Sainte-Rose -- A Prime Location on
the North Shore
Discover this charming semi-detached home, ideally located
in one of the most sought-after and desirable neighborhoods
on the North Shore. From the moment you step inside, you'll
be captivated by the spaciousness and natural light
throughout the home.
The main floor features an open-concept layout with a
dining room, living room, and kitchen -- perfect for
everyday living and entertaining. A convenient powder room
completes the space.
Upstairs, you'll find three generously sized bedrooms along
with a full bathroom, making it ideal for families.
The finished basement offers valuable additional living
space, including a fourth closed bedroom, perfect for a
home office, guest room, or playroom.
Recent upgrades include new windows, a new front door, and
updated gutters, offering both aesthetic appeal and peace
of mind.
Full of potential, this property will charm you with its
endless renovation possibilities. A visit is a must!
the North Shore
Discover this charming semi-detached home, ideally located
in one of the most sought-after and desirable neighborhoods
on the North Shore. From the moment you step inside, you'll
be captivated by the spaciousness and natural light
throughout the home.
The main floor features an open-concept layout with a
dining room, living room, and kitchen -- perfect for
everyday living and entertaining. A convenient powder room
completes the space.
Upstairs, you'll find three generously sized bedrooms along
with a full bathroom, making it ideal for families.
The finished basement offers valuable additional living
space, including a fourth closed bedroom, perfect for a
home office, guest room, or playroom.
Recent upgrades include new windows, a new front door, and
updated gutters, offering both aesthetic appeal and peace
of mind.
Full of potential, this property will charm you with its
endless renovation possibilities. A visit is a must!
Inclusions: Light fixtures
Exclusions : N/A
| BUILDING | |
|---|---|
| Type | Two or more storey |
| Style | Semi-detached |
| Dimensions | 30x22 P |
| Lot Size | 3385 PC |
| EXPENSES | |
|---|---|
| Municipal Taxes (2025) | $ 2019 / year |
| School taxes (2024) | $ 267 / year |
|
ROOM DETAILS |
|||
|---|---|---|---|
| Room | Dimensions | Level | Flooring |
| Living room | 16.4 x 11.4 P | Ground Floor | Parquetry |
| Dining room | 11.7 x 9.8 P | Ground Floor | Ceramic tiles |
| Kitchen | 11.0 x 10.11 P | Ground Floor | Ceramic tiles |
| Washroom | 4.10 x 4.3 P | Ground Floor | Ceramic tiles |
| Primary bedroom | 13.8 x 11.6 P | 2nd Floor | Parquetry |
| Bedroom | 8.7 x 10.9 P | 2nd Floor | Parquetry |
| Bedroom | 11.11 x 9.10 P | 2nd Floor | Parquetry |
| Bathroom | 9.1 x 4.11 P | 2nd Floor | Ceramic tiles |
| Family room | 27.4 x 10.9 P | Basement | Parquetry |
| Bedroom | 10.1 x 9.0 P | Basement | Parquetry |
|
CHARACTERISTICS |
|
|---|---|
| Cupboard | Wood, Wood, Wood, Wood, Wood |
| Heating system | Electric baseboard units, Electric baseboard units, Electric baseboard units, Electric baseboard units, Electric baseboard units |
| Water supply | Municipality, Municipality, Municipality, Municipality, Municipality |
| Heating energy | Electricity, Electricity, Electricity, Electricity, Electricity |
| Windows | Aluminum, Aluminum, Aluminum, Aluminum, Aluminum |
| Foundation | Poured concrete, Poured concrete, Poured concrete, Poured concrete, Poured concrete |
| Hearth stove | Wood fireplace, Wood fireplace, Wood fireplace, Wood fireplace, Wood fireplace |
| Siding | Brick, Brick, Brick, Brick, Brick |
| Proximity | Highway, Elementary school, High school, Daycare centre, Highway, Elementary school, High school, Daycare centre, Highway, Elementary school, High school, Daycare centre, Highway, Elementary school, High school, Daycare centre, Highway, Elementary school, High school, Daycare centre |
| Basement | 6 feet and over, Finished basement, 6 feet and over, Finished basement, 6 feet and over, Finished basement, 6 feet and over, Finished basement, 6 feet and over, Finished basement |
| Parking | Outdoor, Outdoor, Outdoor, Outdoor, Outdoor |
| Sewage system | Municipal sewer, Municipal sewer, Municipal sewer, Municipal sewer, Municipal sewer |
| Window type | Sliding, Sliding, Sliding, Sliding, Sliding |
| Roofing | Asphalt shingles, Asphalt shingles, Asphalt shingles, Asphalt shingles, Asphalt shingles |
| Zoning | Residential, Residential, Residential, Residential, Residential |
| Driveway | Asphalt, Asphalt, Asphalt, Asphalt, Asphalt |