729 Rue Judith Jasmin, Terrebonne (Terrebonne), QC J6Y0K6 $899,900
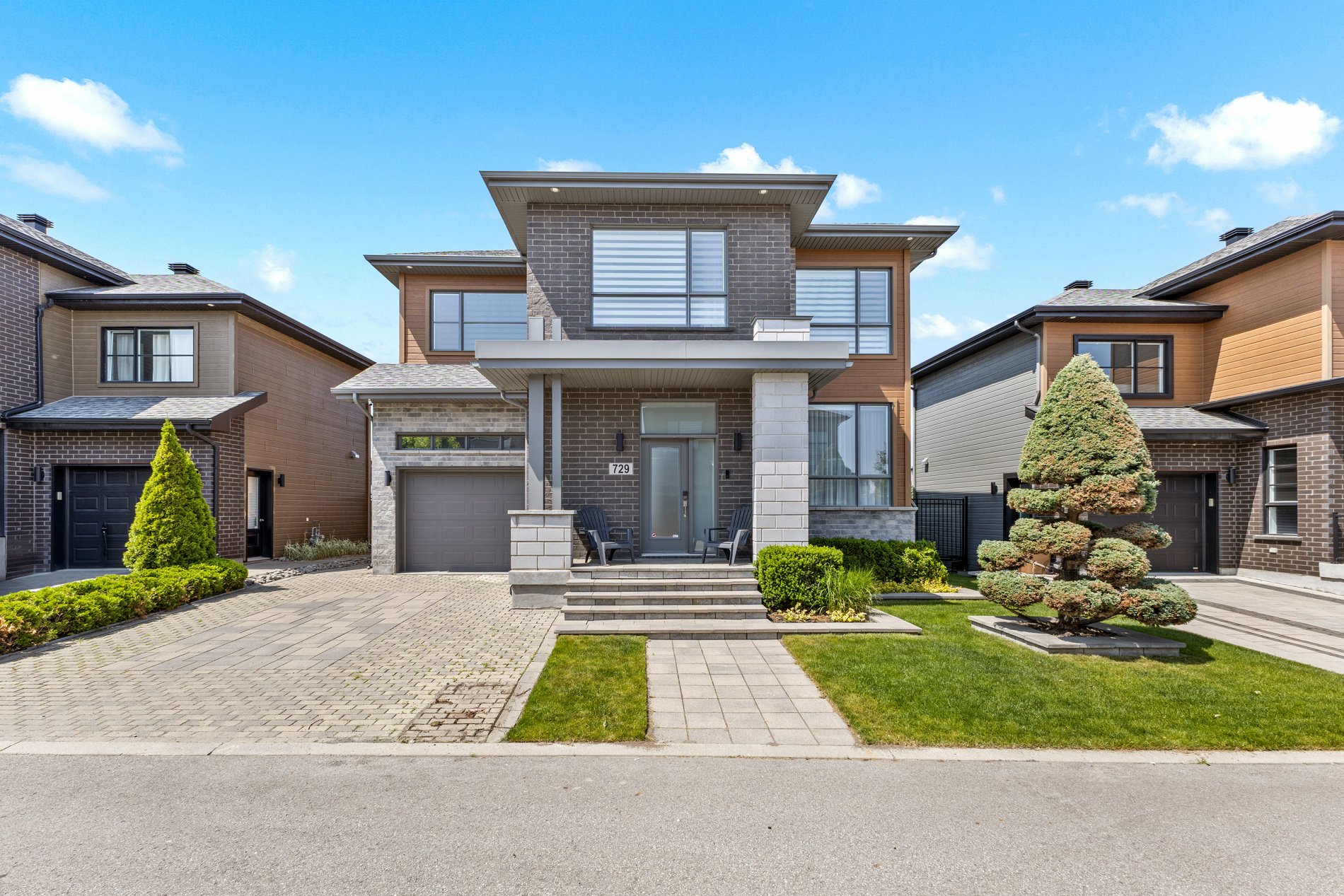
Frontage
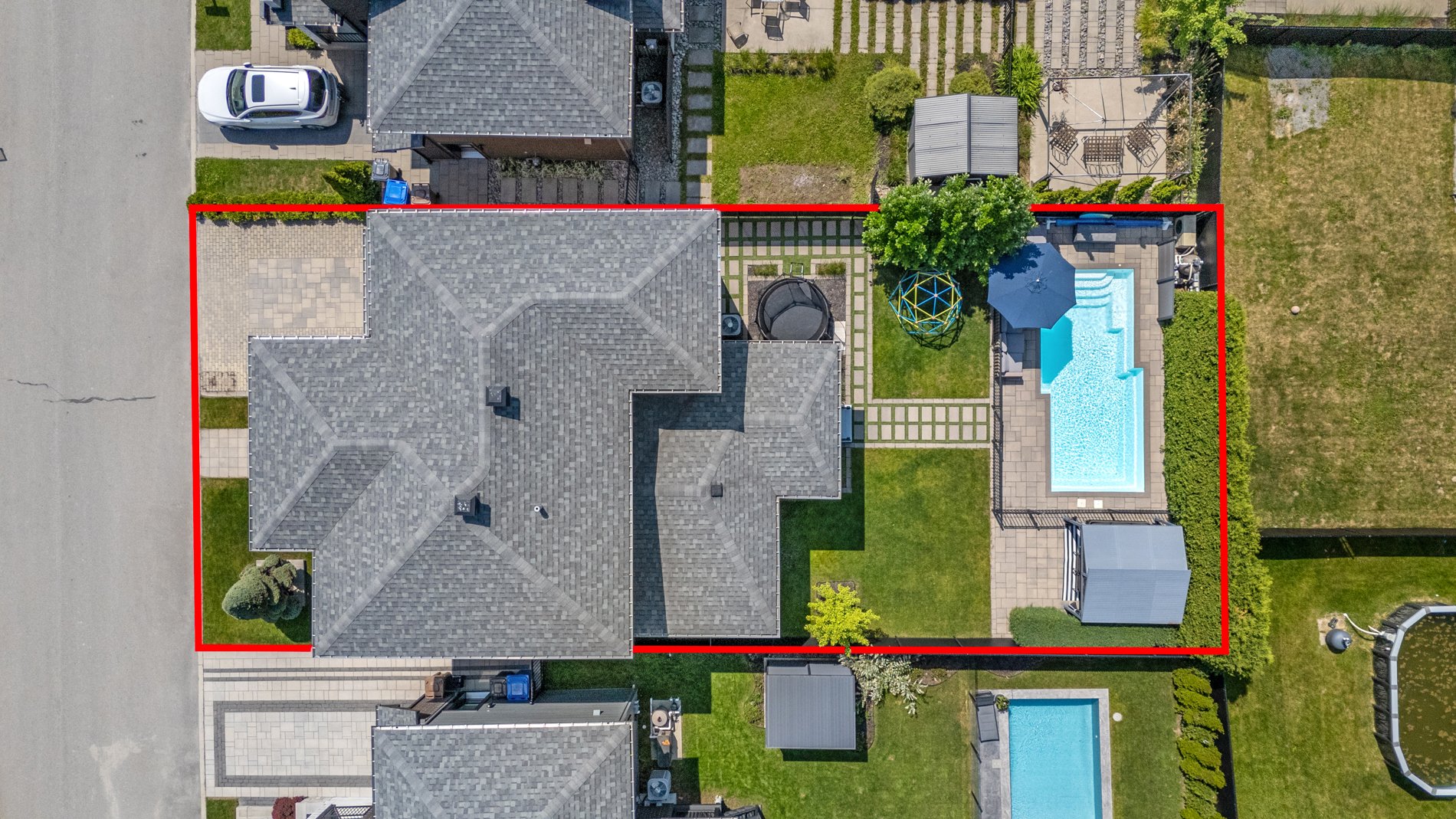
Overall View
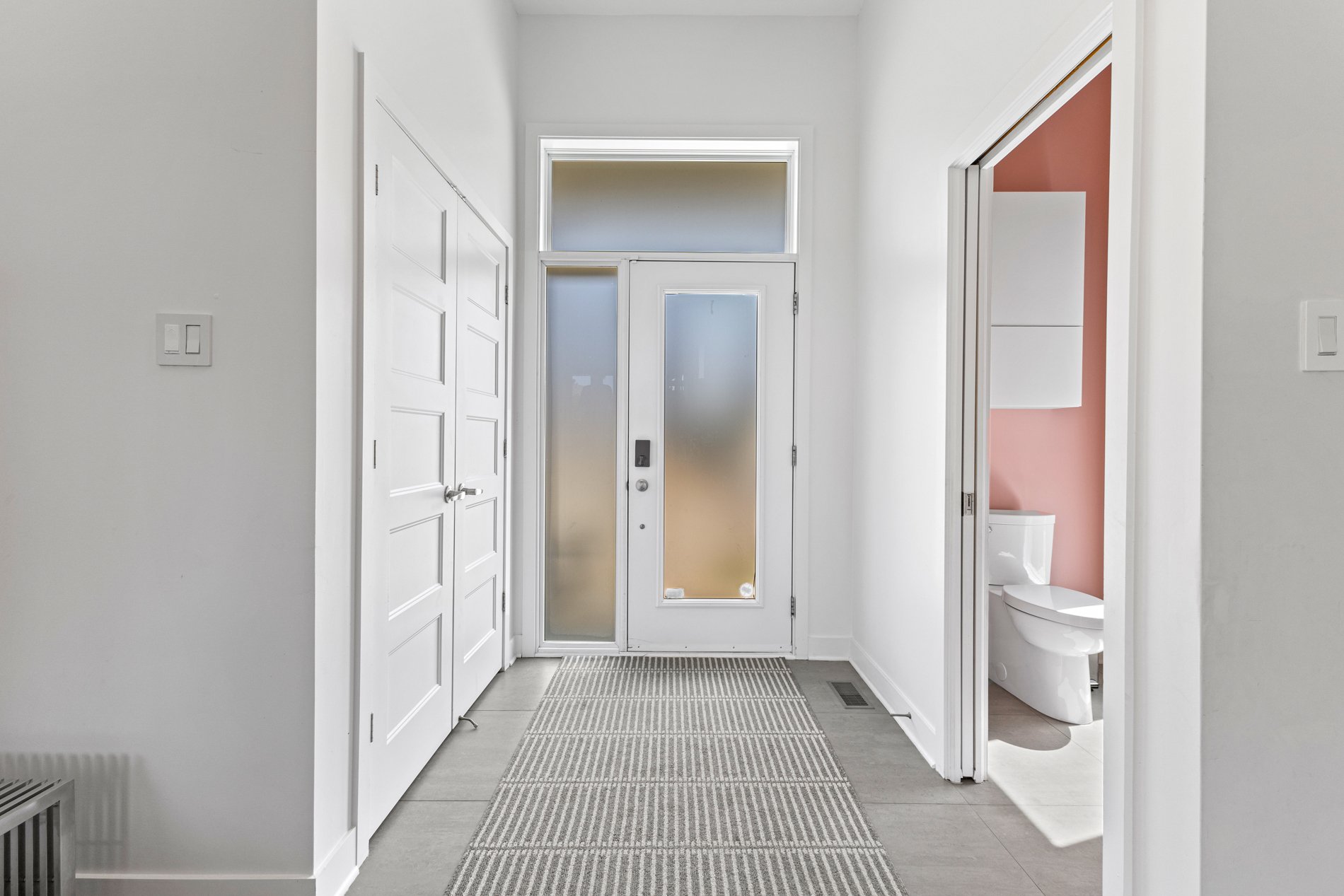
Hallway
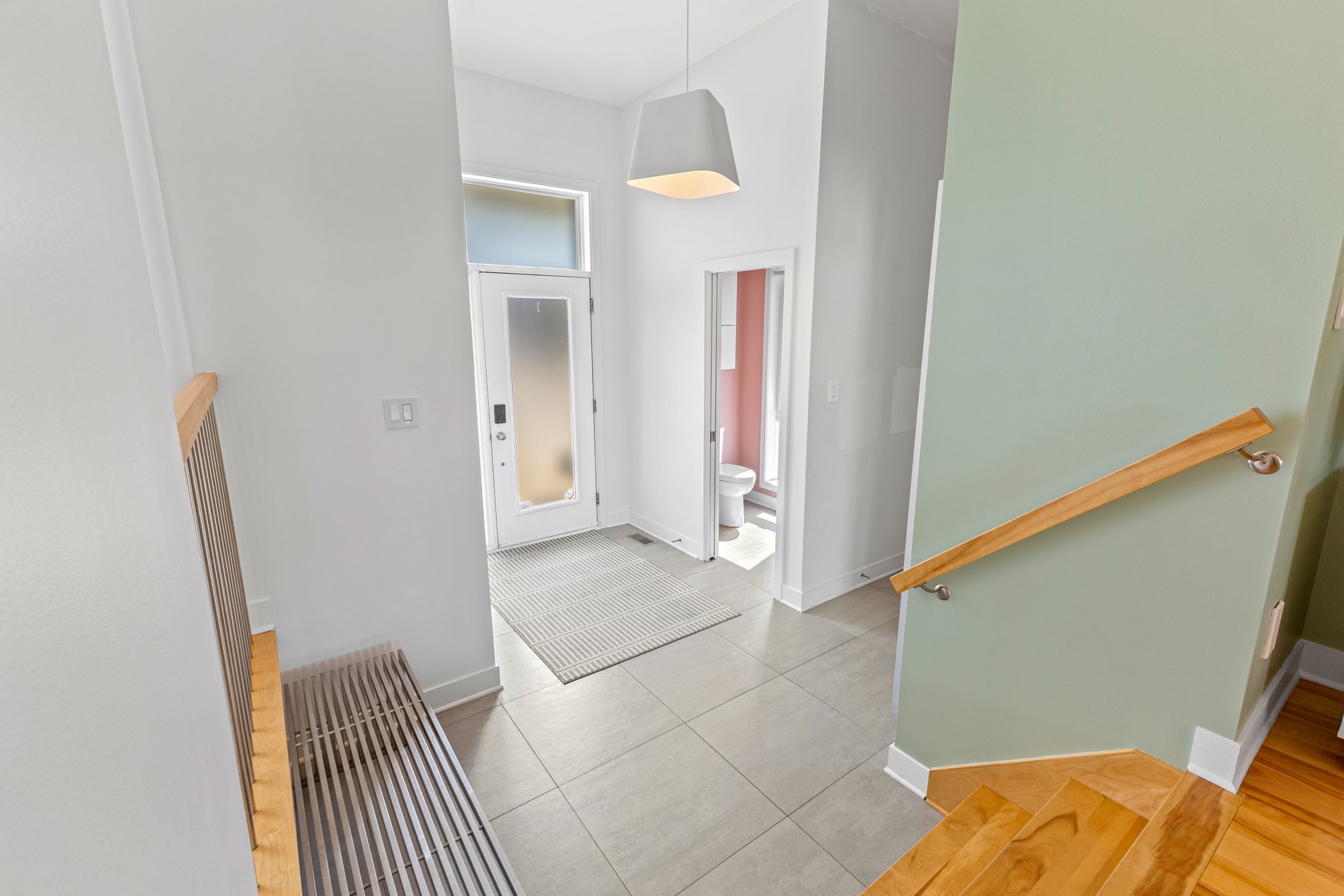
Hallway
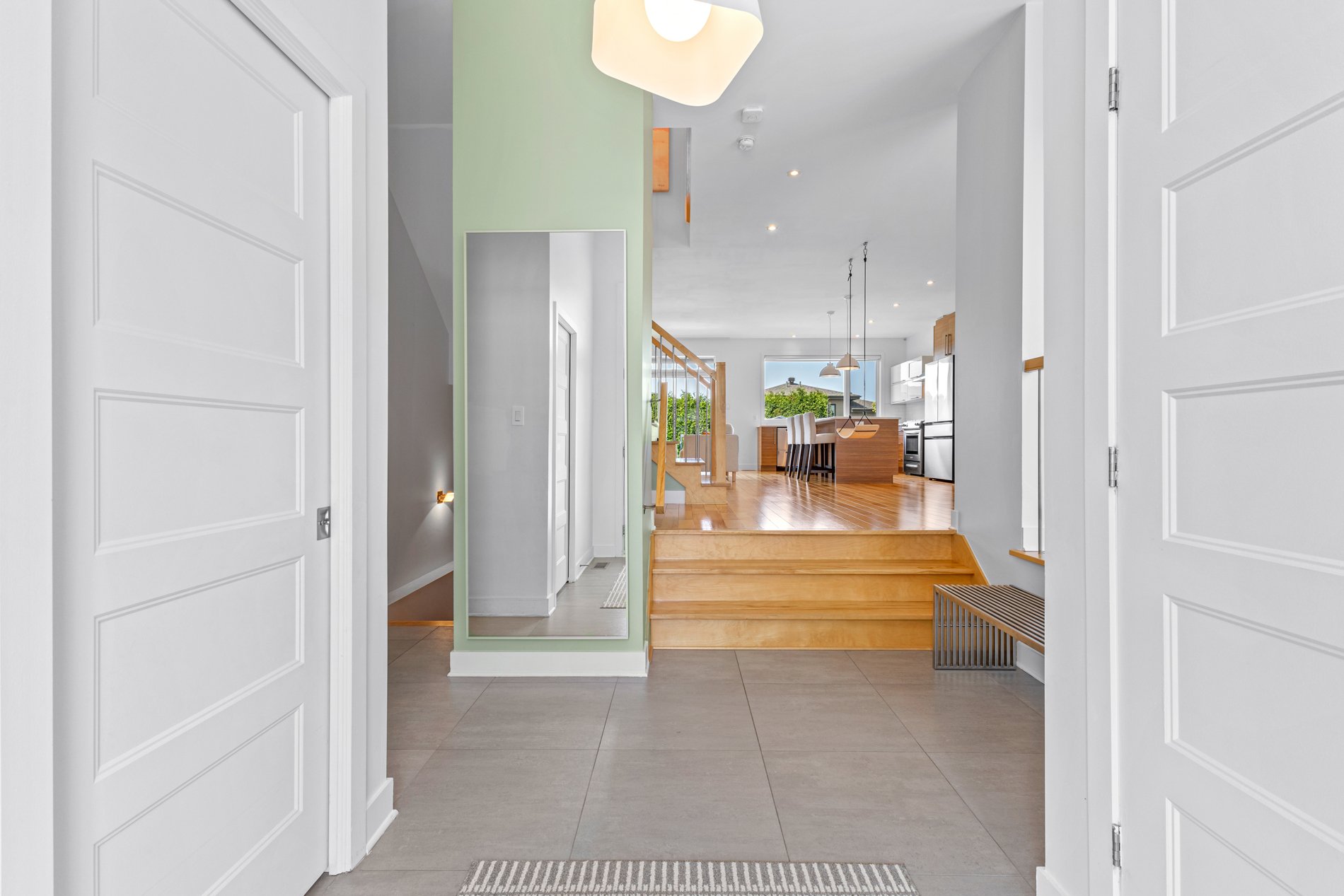
Hallway
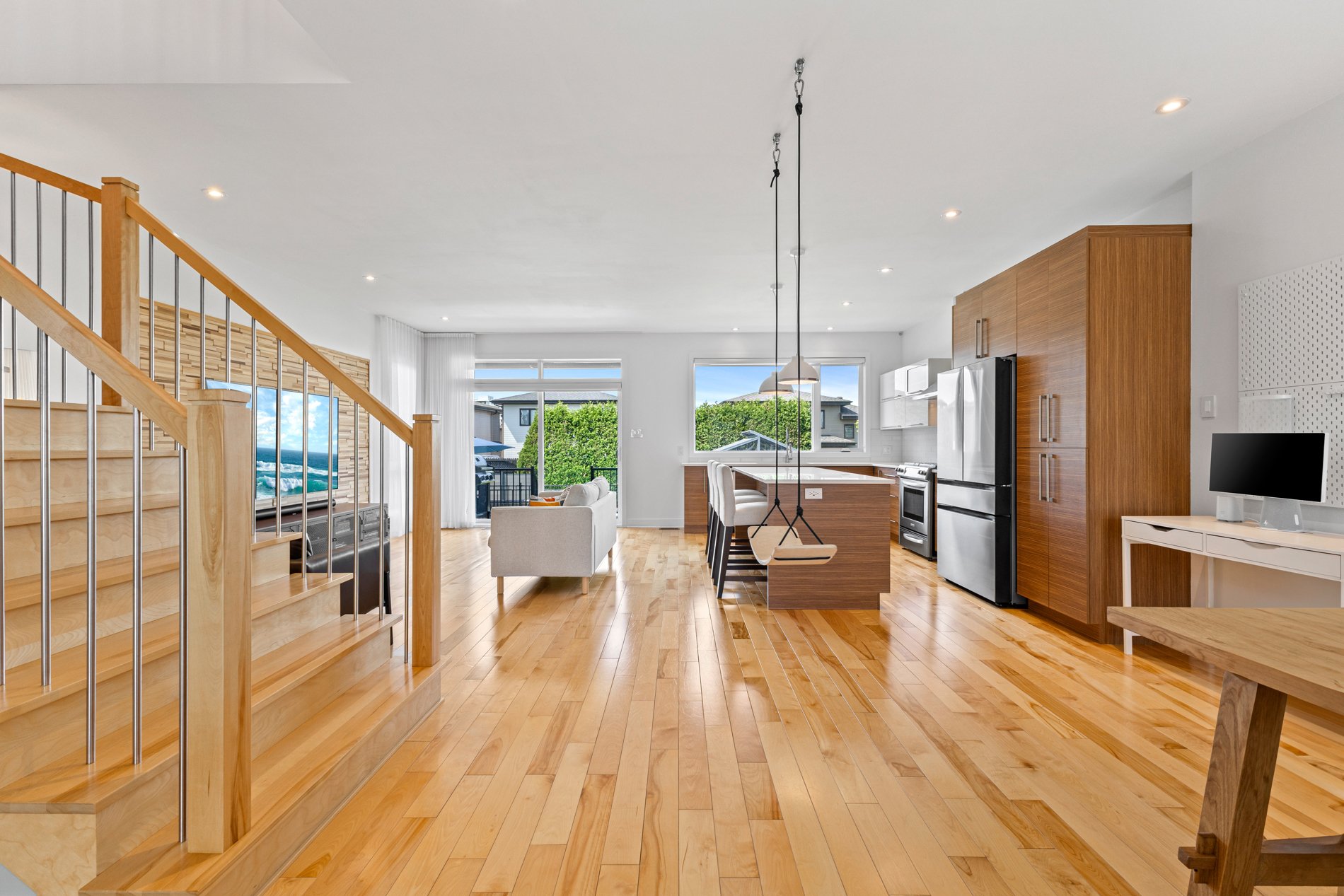
Overall View
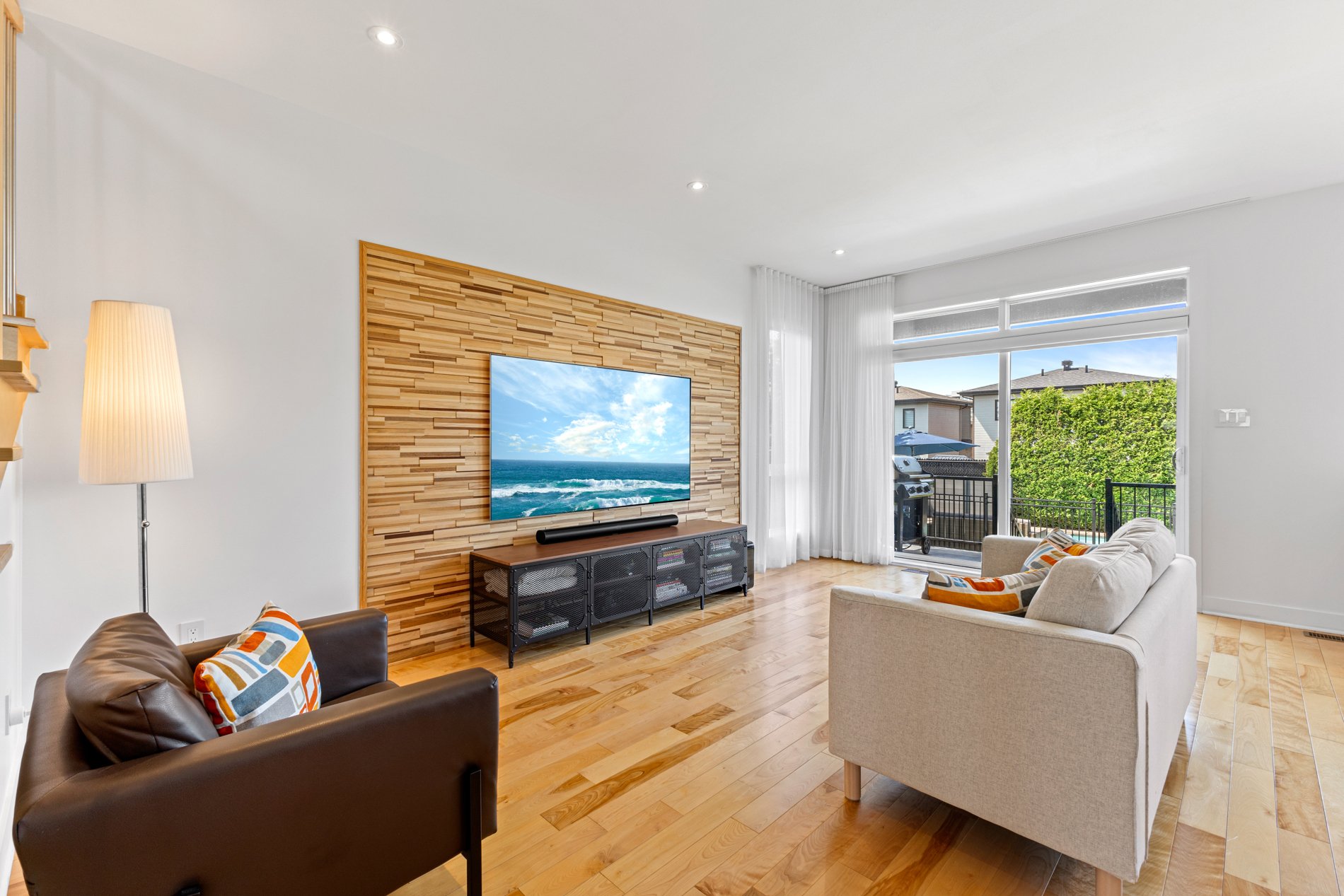
Living room
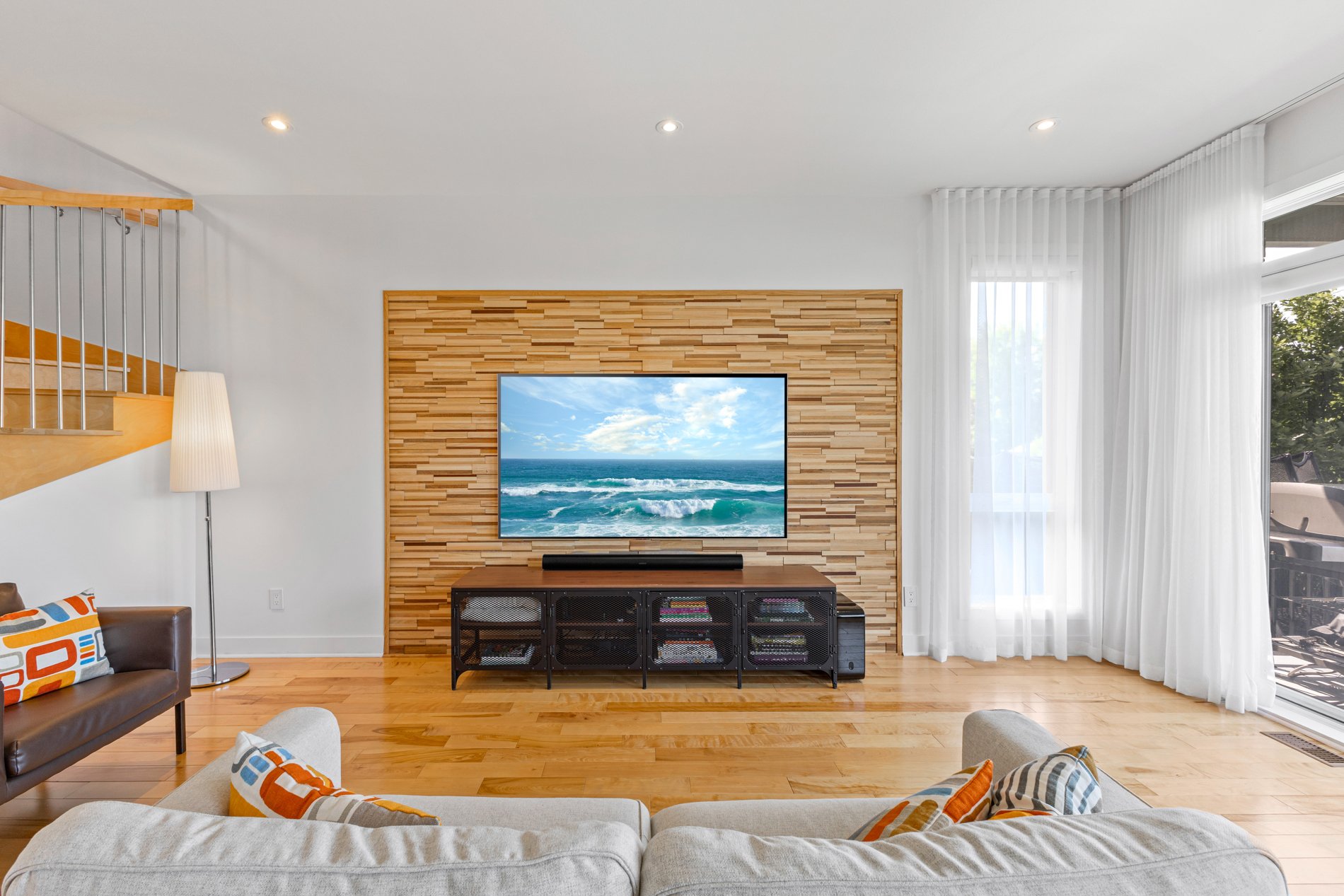
Living room

Living room
|
|
Sold
Description
Inclusions: Light fixtures, curtains, kitchen fan, dishwasher, smart thermostat with ECOBEE sensor, smart doorbell, kitchen swing, built-in storage units in the dining room, wall unit in the basement, TV mounts (basement and primary bedroom), gazebo, solar shade, heat pump and saltwater system for the pool, irrigation system, retractable Gardena hose in the garage, electric car charging station, utility sink in the garage, black wall-mounted storage system in the garage.
Exclusions : Televisions, TV mount in the living room, refrigerator, gas stove, wall-mounted storage unit in master bedroom, white wall-mounted storage units in the second-floor hallway, the child's bedroom, and the garage, mirrors in the entrance, bedrooms, and hallway, bulletin boards.
| BUILDING | |
|---|---|
| Type | Two or more storey |
| Style | Detached |
| Dimensions | 42x36 P |
| Lot Size | 4803 PC |
| EXPENSES | |
|---|---|
| Municipal Taxes (2025) | $ 5659 / year |
| School taxes (2024) | $ 491 / year |
|
ROOM DETAILS |
|||
|---|---|---|---|
| Room | Dimensions | Level | Flooring |
| Hallway | 10.3 x 5.9 P | Ground Floor | Ceramic tiles |
| Washroom | 6.1 x 3.10 P | Ground Floor | Ceramic tiles |
| Dining room | 16.0 x 9.3 P | Ground Floor | Wood |
| Kitchen | 16.0 x 10.2 P | Ground Floor | Wood |
| Living room | 17.11 x 13.11 P | Ground Floor | Wood |
| Primary bedroom | 17.7 x 11.2 P | 2nd Floor | Wood |
| Bathroom | 10.10 x 7.6 P | 2nd Floor | Ceramic tiles |
| Walk-in closet | 7.11 x 5.5 P | 2nd Floor | Wood |
| Bedroom | 11.6 x 10.2 P | 2nd Floor | Wood |
| Bedroom | 10.10 x 10.4 P | 2nd Floor | Wood |
| Bathroom | 13.11 x 5.5 P | 2nd Floor | Ceramic tiles |
| Laundry room | 6.1 x 5.3 P | 2nd Floor | Ceramic tiles |
| Family room | 27.0 x 21.1 P | Basement | Wood |
| Bathroom | 7.6 x 7 P | Basement | Wood |
|
CHARACTERISTICS |
|
|---|---|
| Bathroom / Washroom | Adjoining to primary bedroom, Seperate shower |
| Heating system | Air circulation, Electric baseboard units |
| Proximity | Alpine skiing, Bicycle path, Cegep, Daycare centre, Elementary school, Golf, High school, Highway, Park - green area, Public transport |
| Roofing | Asphalt shingles |
| Siding | Brick, Other |
| Equipment available | Central air conditioning, Central vacuum cleaner system installation, Electric garage door, Private yard, Ventilation system |
| Window type | Crank handle |
| Landscaping | Fenced |
| Basement | Finished basement |
| Available services | Fire detector |
| Garage | Fitted, Heated |
| Parking | Garage, Outdoor |
| Pool | Inground |
| Cupboard | Melamine |
| Sewage system | Municipal sewer |
| Water supply | Municipality |
| Heating energy | Natural gas |
| Driveway | Plain paving stone |
| Foundation | Poured concrete |
| Zoning | Residential |